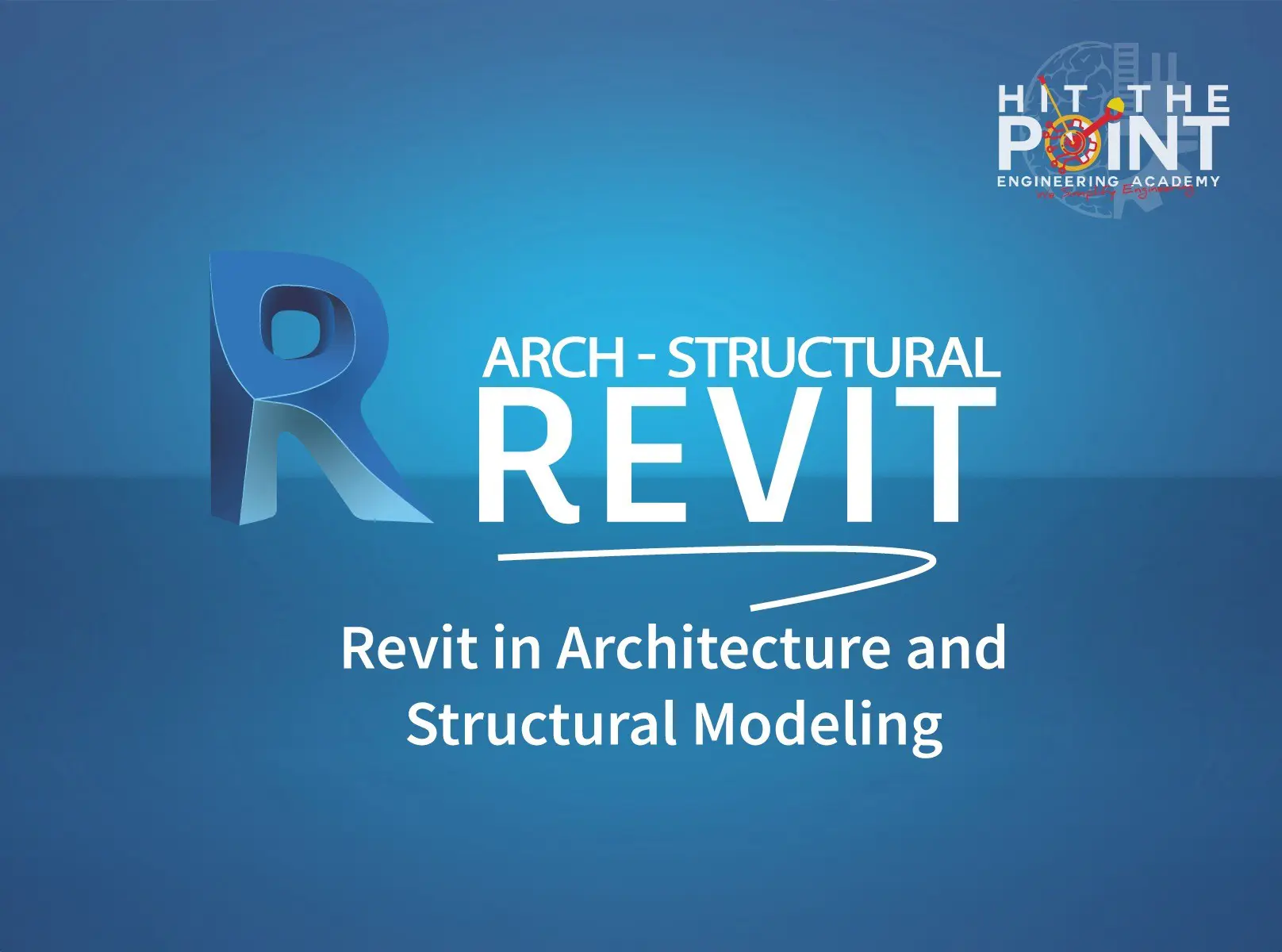Revit in Arch and Structural Modeling

Description
Benefits of attending this Workshop:
-
Learn modeling skills in structure and arch using Revit.
-
Know the concept of every task you do.
-
Improving the skills of using Revit.
-
Extract 2D drawings with annotations and quantities of each element.
-
Saving time and effort to do modeling tasks.
-
Be qualified to start your career as Revit Modeling engineer or freelancer.
Who should attend this workshop?
-
Site and office engineers who are aiming to improve their skills to enhance their careers and use building information modeling.
-
Students who are aiming to improve their knowledge to start their careers as modeling engineers or BIM coordinator.
Workshop Prerequisites
-
Just basic knowledge of how to read CAD drawings.
Workshop Strategy
-
Providing detailed elaboration of the concept.
-
Providing live practical implementation of the elaborated concepts.
-
Providing tips and tricks of Revit during the sessions.
-
Providing assignments in each session and final project in the final session to be done by the course attendees to ensure their understanding and their practical implementation ability.
Courses Video
